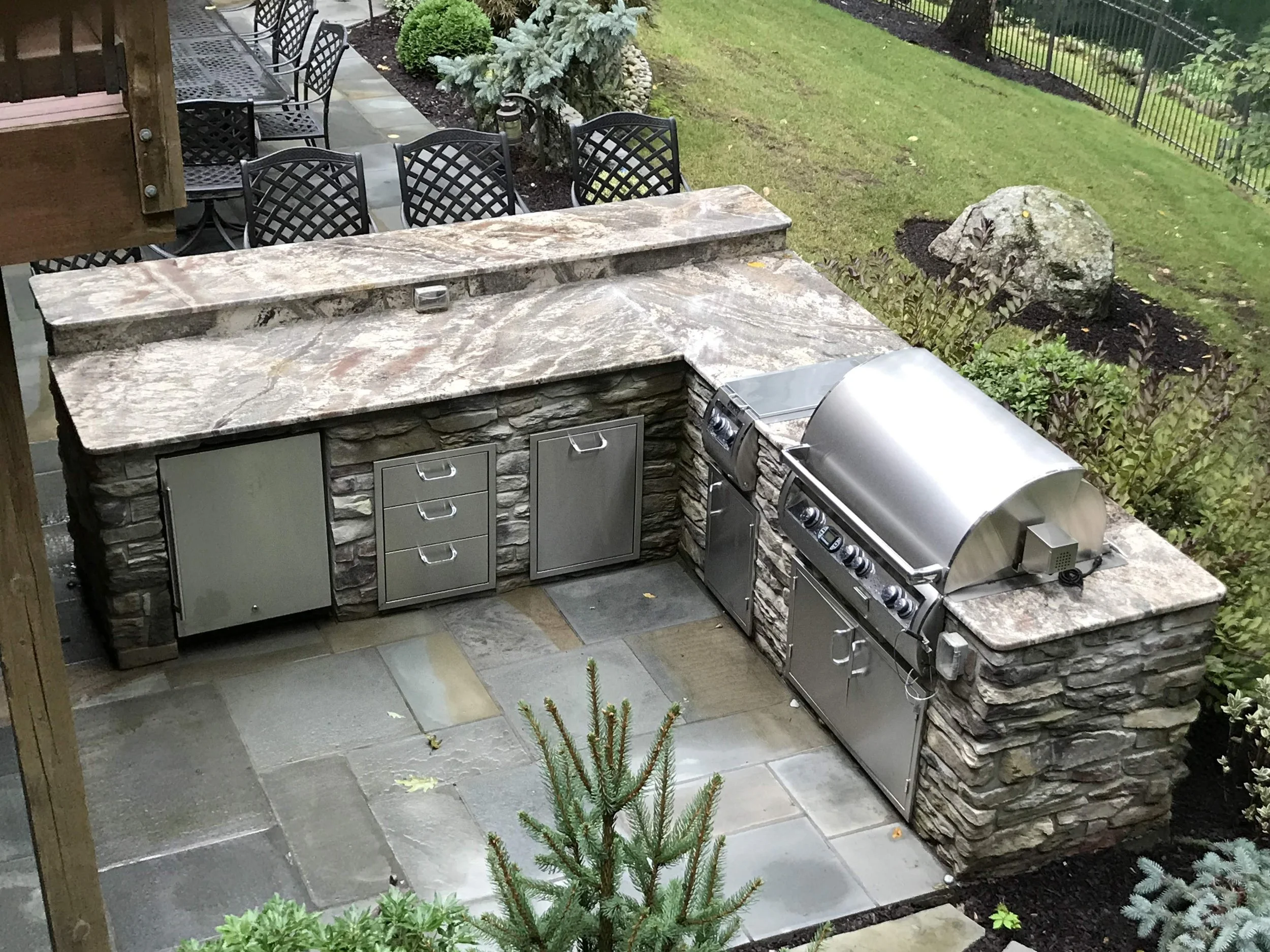What’s the Best Location for an Outdoor Kitchen in Your Morristown or Randolph, NJ Yard? A Quick Guide
Adding an outdoor kitchen in Morristown and Randolph, NJ, brings structure, convenience, and purpose to your outdoor space. This isn’t just about where the grill goes—it’s about how you move through the space, how you host, and how every feature connects. We design outdoor kitchens to be more than functional—they’re seamless parts of a landscape that reflects how you live and gather.
Related: 9 Stunning Paver Patio and Outdoor Kitchen Designs in Randolph & Mendham Township, NJ
Let the Layout of the Home Guide the Placement
When we’re designing an outdoor kitchen, one of the first things we look at is its proximity to the house. If it’s close to the main kitchen, it’s easier to carry trays, supplies, and anything else needed to support the flow of food and drink. In many of our designs, the outdoor kitchen is located along the back or side of the home, giving us access to utilities and helping keep the layout efficient and grounded.
That doesn’t mean it has to feel tucked away. If you want a more freestanding setup, we can build in key features like prep counters, storage, or even a built-in sink. That way, you’re not relying on indoor access to make the space work.
Linking the Kitchen to Dining and Lounge Areas
A great outdoor kitchen serves as the anchor for outdoor entertaining. That’s why we place so much emphasis on how it connects to surrounding zones. The cooking area should transition smoothly into dining and lounging areas—whether through a unified patio, a stretch of walkways, or subtle changes in elevation.
In some cases, we’ll define this with a natural stone retaining wall that separates the kitchen from a sunken lounge. Other times, we might extend the same pavers used in the kitchen floor through a pergola-covered dining space. What matters is that these features feel like one environment, not scattered parts.
Consider Shelter, Sunlight, and Wind
Sun exposure, shade, and wind flow all play a role in where we build your outdoor kitchen. In our area, certain corners of a property can get intense afternoon heat or swirling breezes that make it harder to enjoy the space. We evaluate those conditions and recommend solutions that keep your space comfortable. That might mean positioning the kitchen on the east side for morning light, or tucking it next to a structure that provides partial shade.
When needed, we can incorporate pergolas, vertical screening, or surrounding plantings to break up harsh wind patterns and help your space feel more enclosed and welcoming, without blocking the view or the breeze entirely.
Build Around the Features You Already Love
If your property already includes an inground pool, a fire pit, or a patio space that’s become a favorite spot, we’ll take that into account. We’re not just adding an outdoor kitchen—we’re expanding the way you use your outdoor living area. The new kitchen should feel like a natural extension of what’s already there.
We often use matching natural stone, paver styles, or complementary planting beds to create cohesion between new and existing elements. Even if the kitchen is placed at a distance, repeating those materials makes the entire space feel unified.
Use Terrain and Elevation to Your Advantage
If your property isn’t level, we see that as an opportunity. Tiered patios or retaining walls let us build up or carve out spaces that define activity zones without losing flow. In these cases, we might build the outdoor kitchen on a middle tier, giving you a central spot to cook while still staying connected to the dining area above and the fire pit lounge below.
We use steps and natural stone walkways to guide movement between these areas, creating intuitive transitions that don’t feel forced or rigid. Each space has its purpose, but none feel isolated.
Layer in Plantings to Soften and Frame the Space
The hard surfaces of an outdoor kitchen benefit from soft edges. We use plantings to frame the space, define transitions, and add depth to the layout. That might mean a border of ornamental grasses behind the counter, or seasonal blooms that wrap around a low wall.
We design those planting beds with awareness of light, spacing, and bloom cycles—so you get year-round interest without crowding or cluttering the cooking area. Whether we’re using evergreens, perennials, or decorative shrubs, each choice helps shape a setting that feels layered and alive.
Make Movement and Interaction Effortless
No matter how large or small the outdoor kitchen, we leave room to breathe. We plan for clear walkways, room to pass behind chairs, and comfortable spacing between prep zones and dining areas. If your kitchen includes a pizza oven or built-in grill, we consider where guests will naturally gather—and how you’ll move while hosting.
The goal is to create a layout that supports interaction without bottlenecks or dead ends. With the right flow, materials, and balance between structure and open space, your outdoor kitchen becomes a place you’ll want to use often, not just for special occasions.
Related: Crafting an Elegant Outdoor Dining Space on a Spacious Paver Patio in Randolph or Montville, NJ

